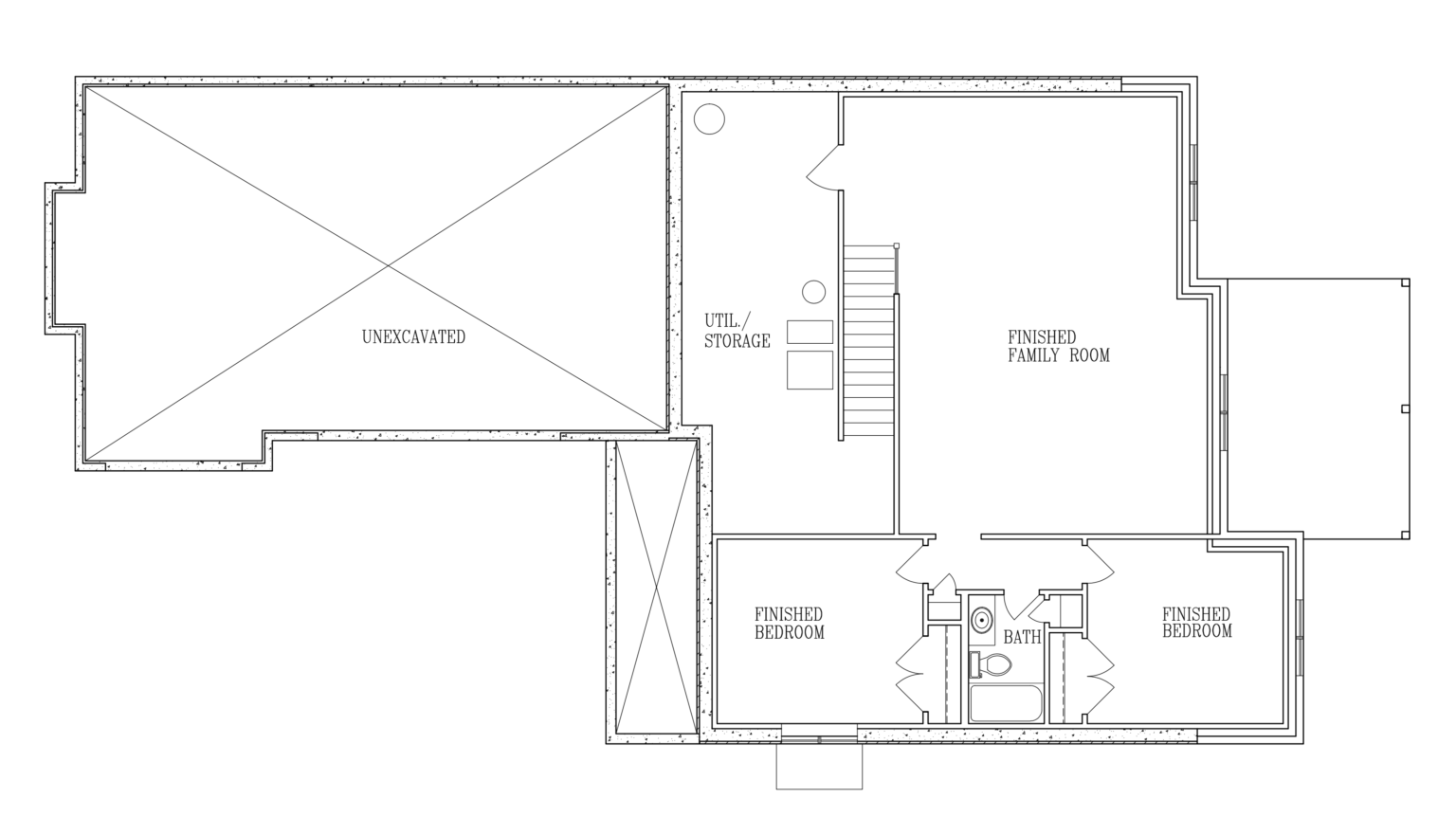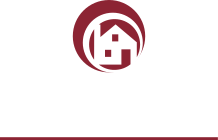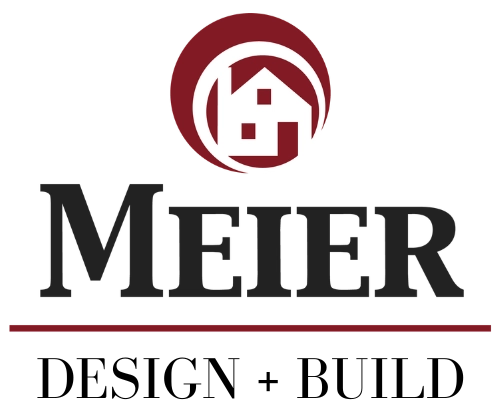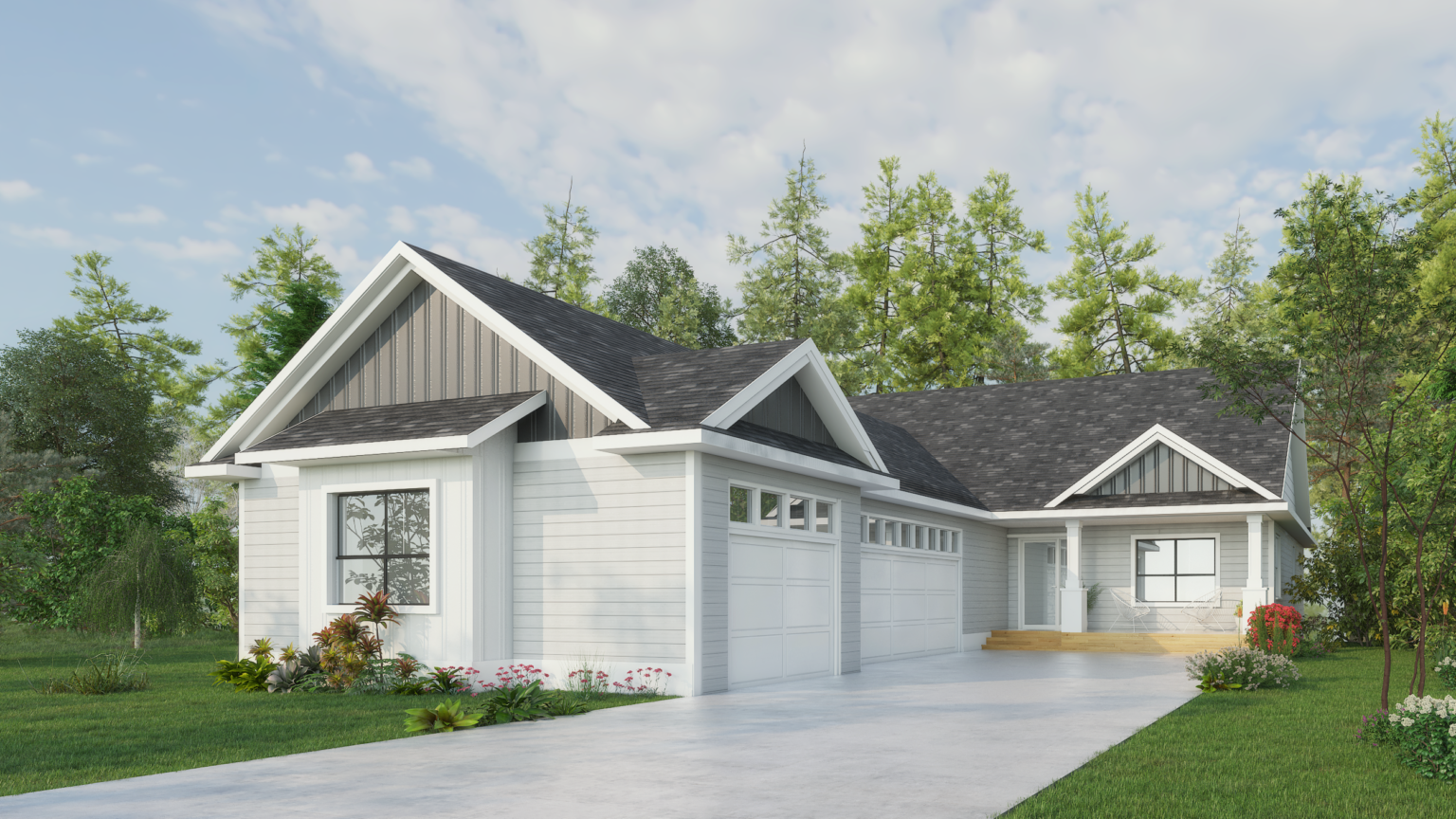
- Farmhouse-inspired modern rambler with a cedar porch
- James Hardie siding on the front with architectural detail, including wrapped windows and trim boards
- Open main floor kitchen, dining and gathering room featuring built in fireplace cove with bookshelves and a coffered ceiling
- Custom kitchen includes quartz countertops, ceramic tile backsplash, center island and walk-in pantry
- Office area on main floor with builtins
- Dining area with walkout to screened in porch
- Main floor owner’s retreat features vaulted ceilings, luxury bath with double vanity, walk-in shower with ceramic tile walls, and large walk-in closet
- Finished lower level with two bedrooms, bath, rec room, and storage area
- 3 car garage
Main Floor Area
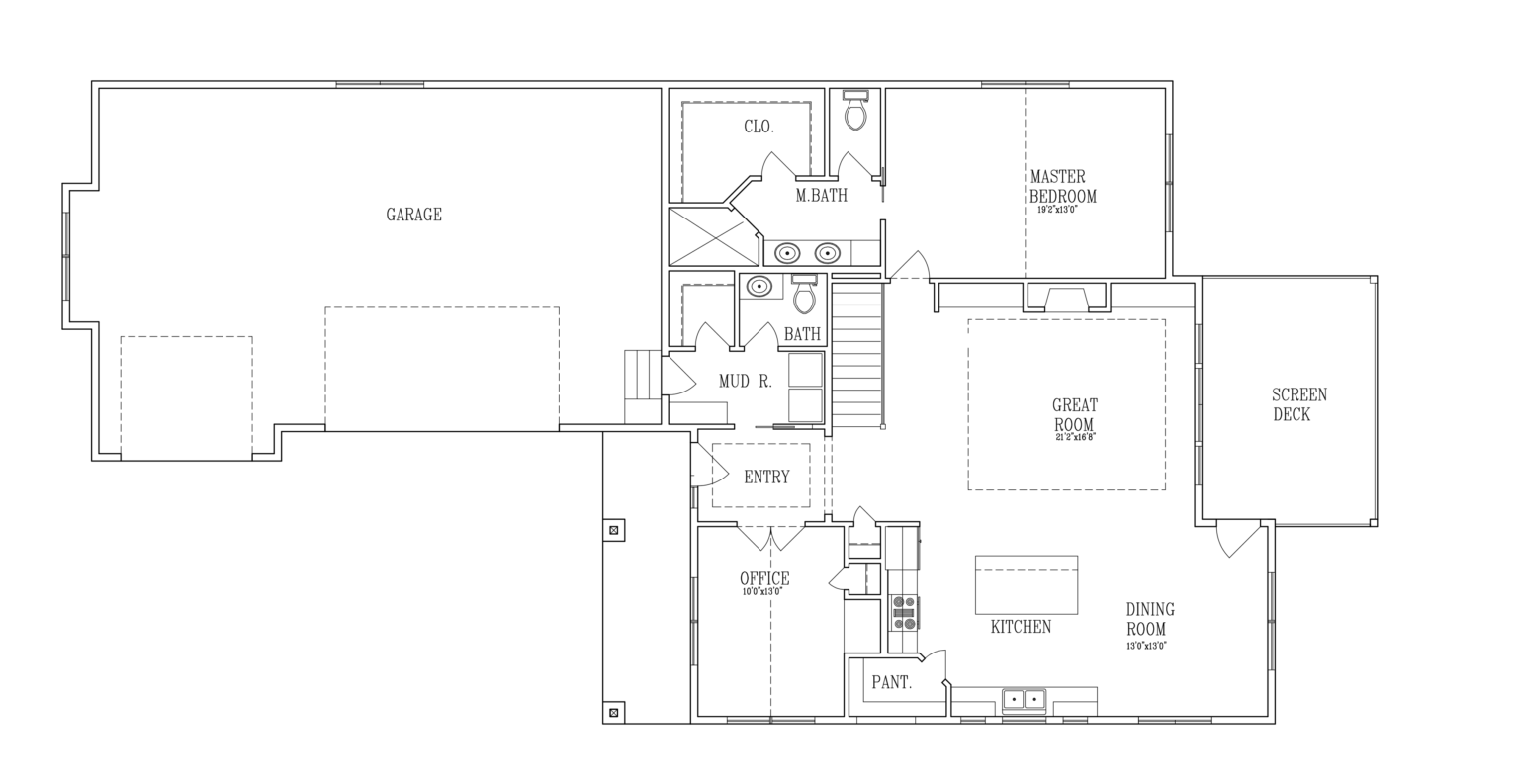
Lower Level Area
